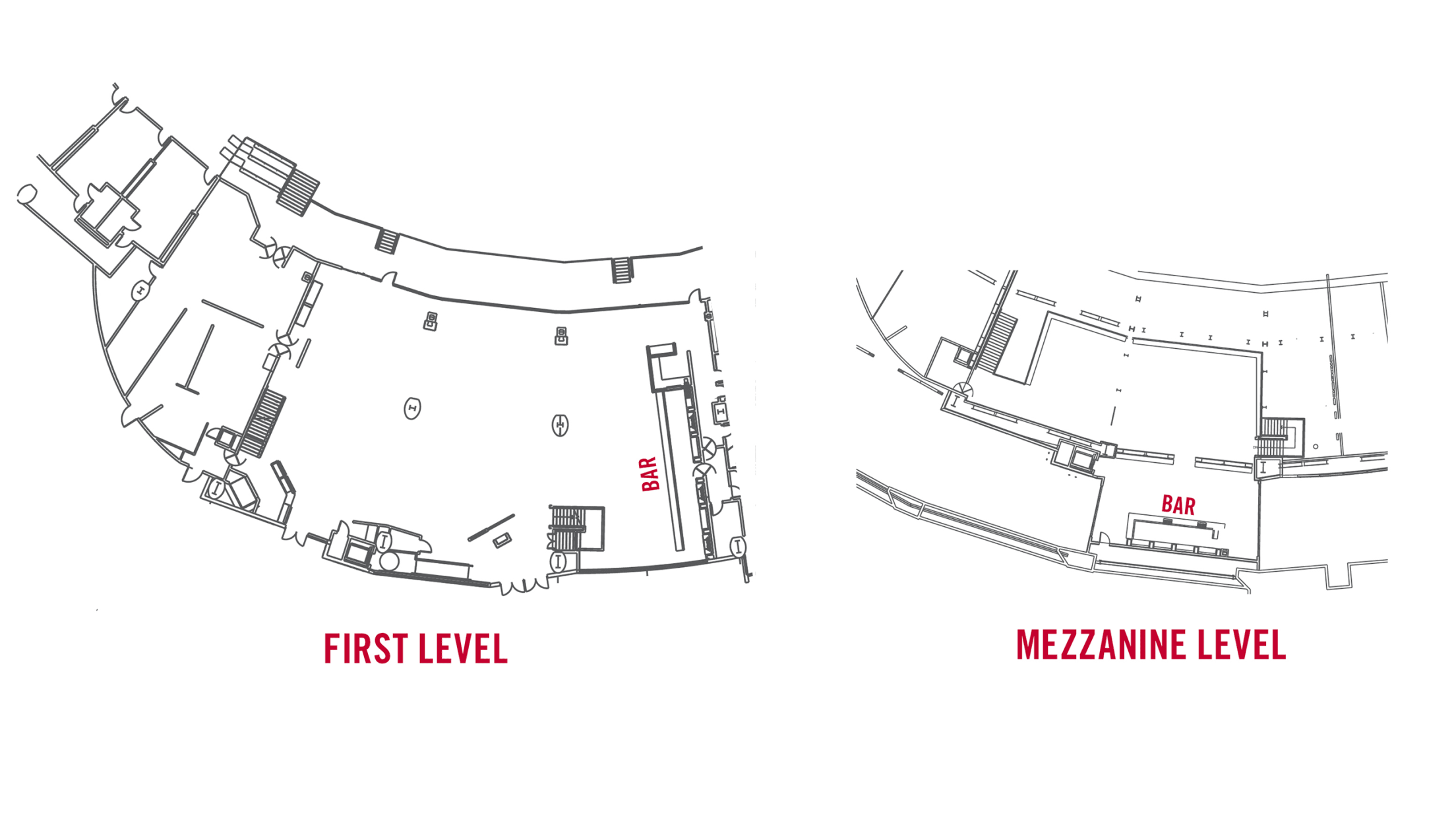PNC Diamond Club
PNC Diamond Club is one of our most popular spaces with ample room to support a variety of set-ups from receptions to boardroom meetings. A highlight of this club is its second level, which is the perfect location for a cocktail hour or VIP area. In addition, an exterior patio overlooking the field creates the ideal indoor/outdoor experience for your guests.
Overall Size
- Square footage: 8,999 sq. ft.
Overall Capacity
- Reception: 500
- Banquet: 400
First Floor
- Square footage: 6,795 sq. ft.
- Reception: 375
- Banquet: 250
- Theater: 250
- U Shape: 36
- Classroom: 108
- Board: 48
- Crescent: 154
Mezzannine Level
- Square footage: 2,204 sq. ft.
- Reception: 100
- Banquet: 150
Photos



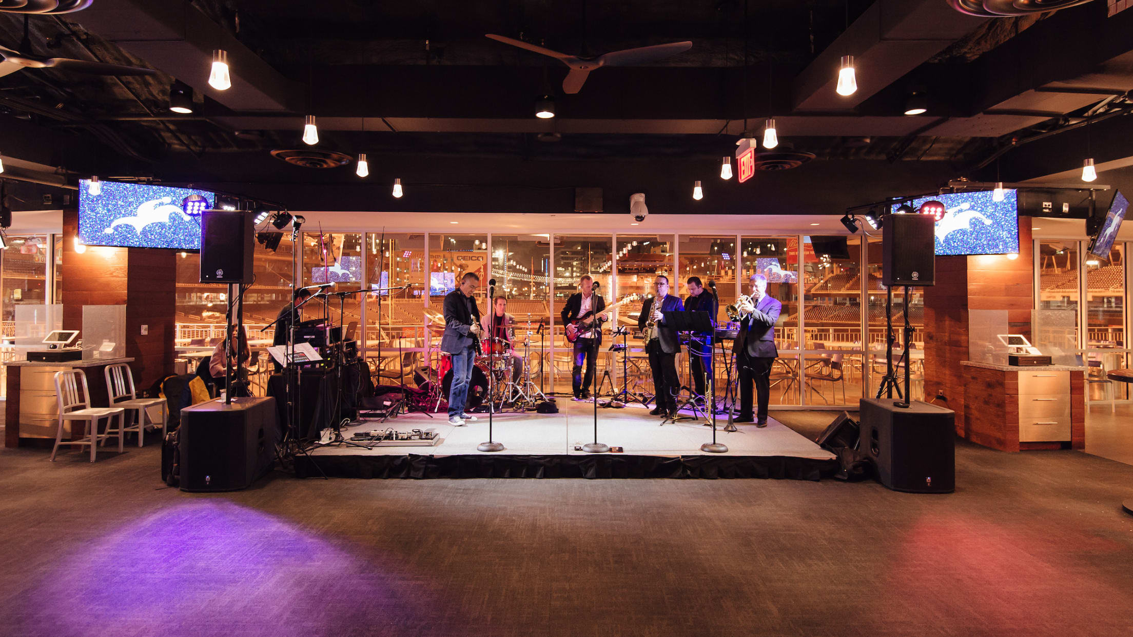
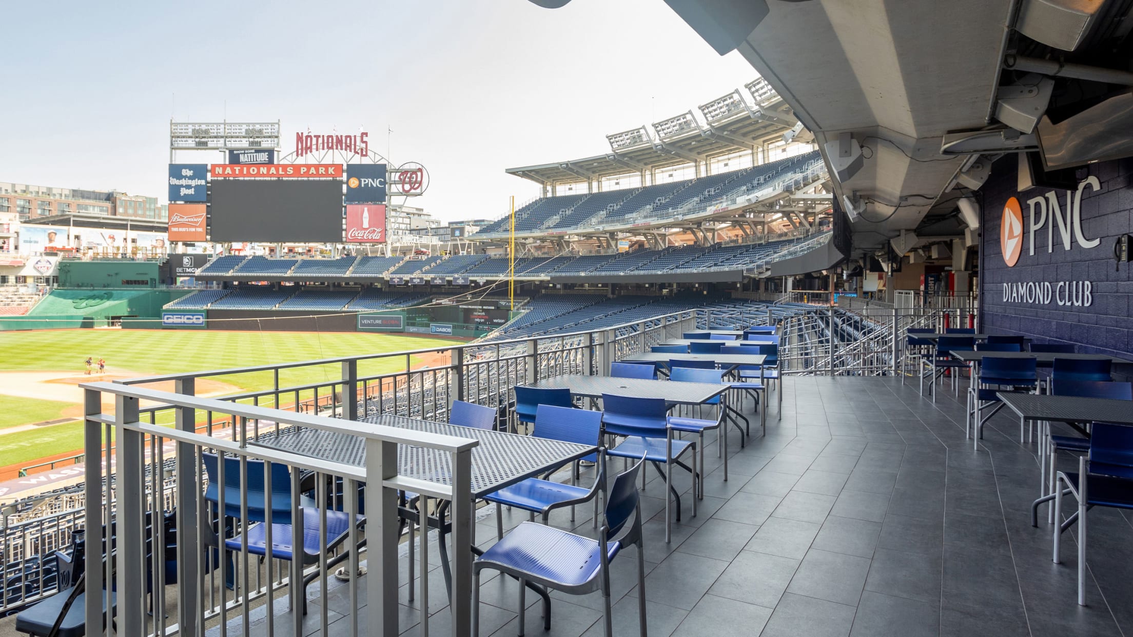
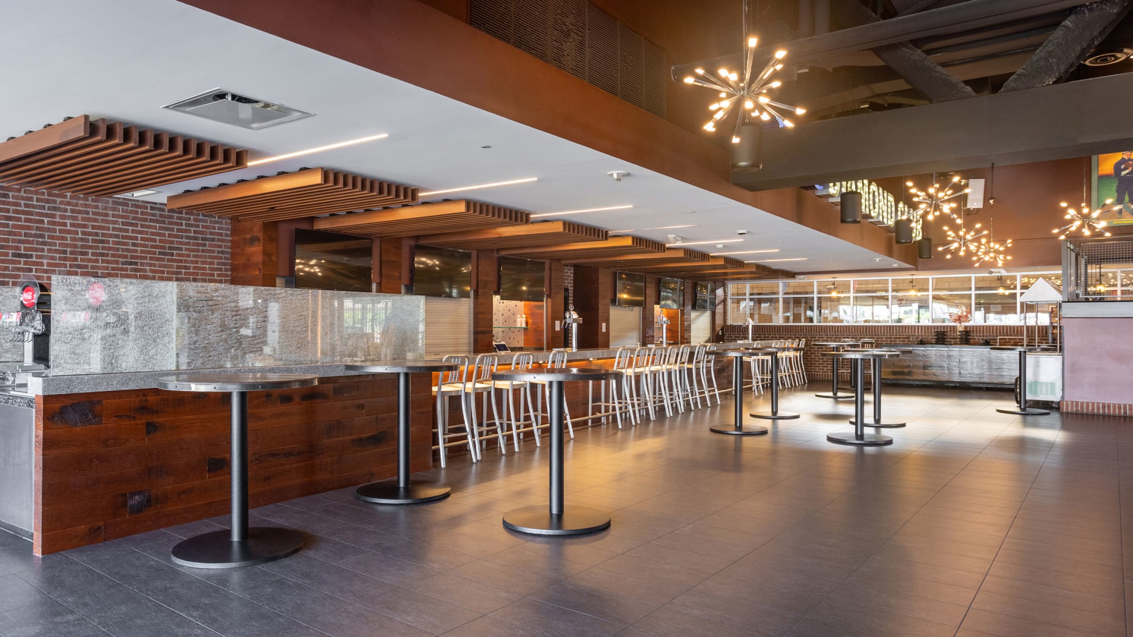
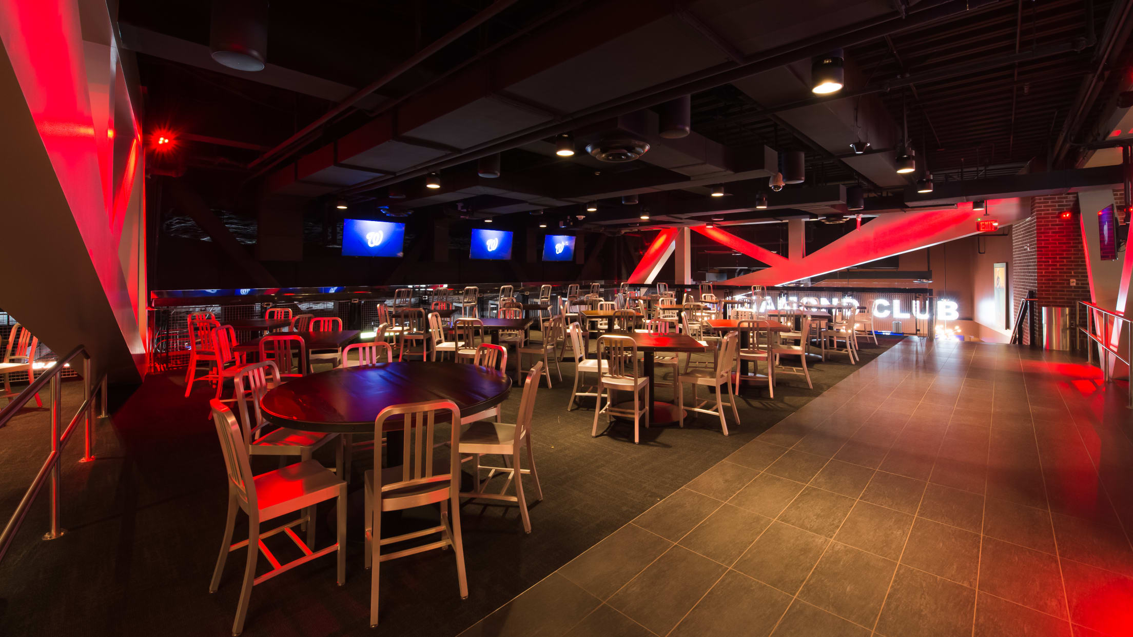
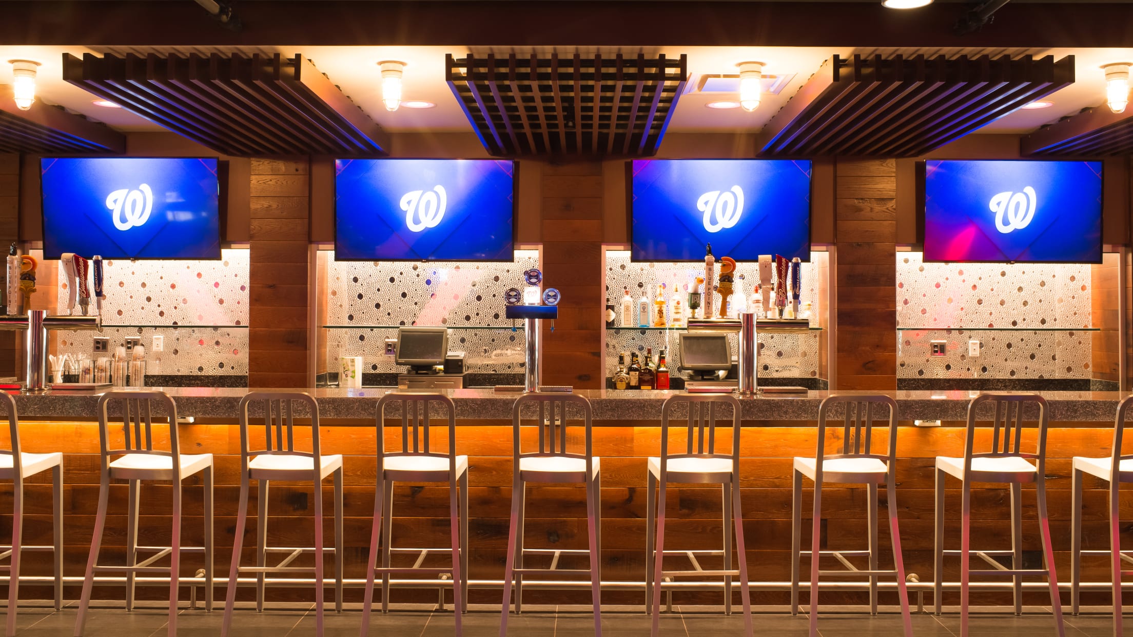
Floor Plan
