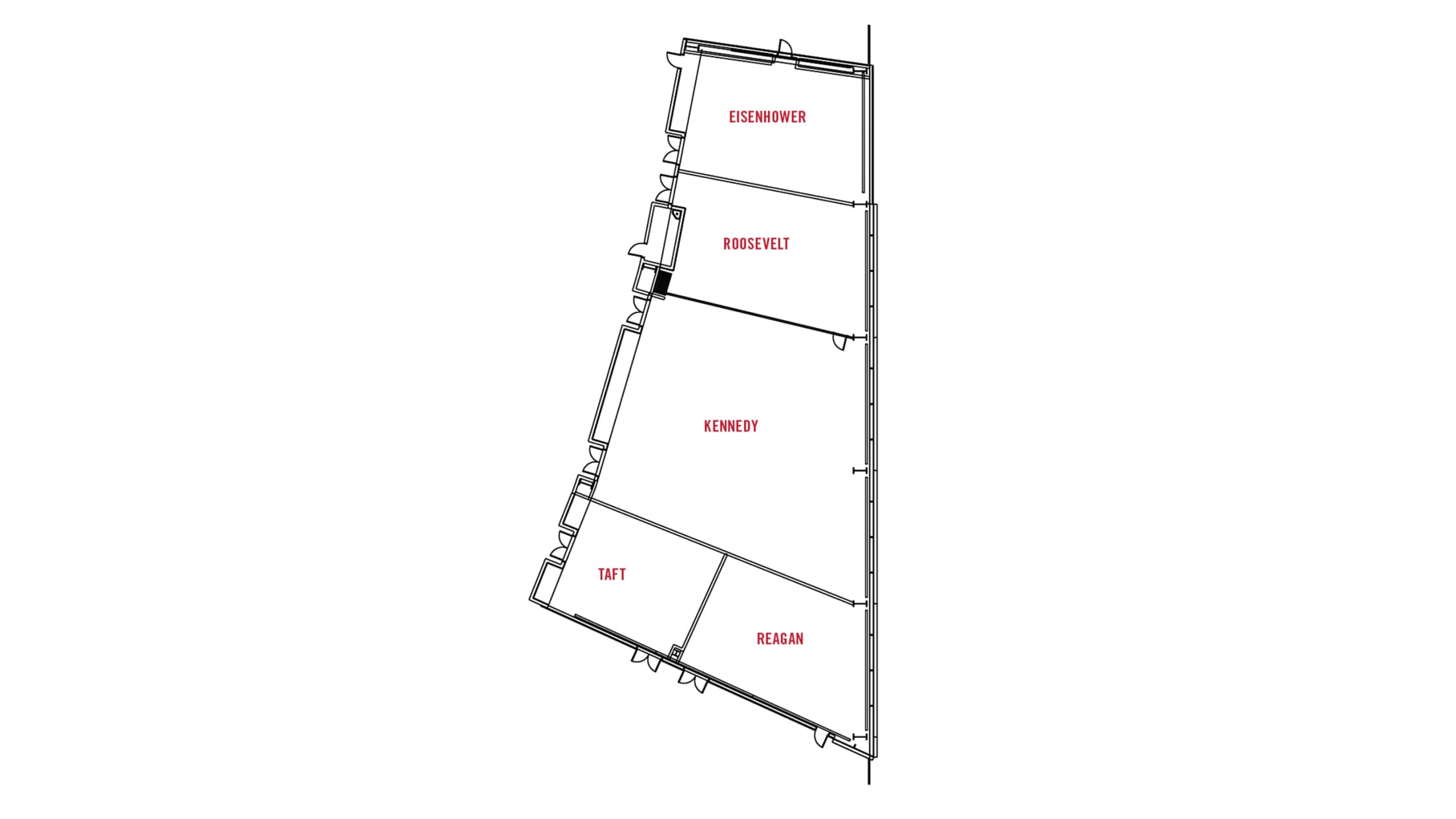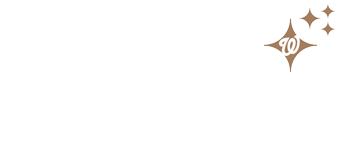Conference Center - Reagan Room
The Conference Center is comprised of five flexible spaces with floor-to-ceiling windows and located on our second level. Easily set your meeting and breakouts with theater-style, boardroom, U-shape or classroom-style seating, depending on your vision. Step outside the room for some fresh air and beautiful views of the field and the Anacostia River!
Eisenhower
- Square footage: 1,150 sq. ft.
- Reception: 30
- Board: 22
Kennedy
- Square footage: 3,026 sq. ft.
- Banquet: 150
- Theater: 200
- Reception: 200
- U Shape: 55
- Classroom: 108
- Board: 60
- Crescent: 126
Roosevelt
- Square footage: 1,221 sq. ft.
- Banquet: 60
- Theater: 80
- Reception: 70
- U Shape: 25
- Classroom: 36
- Board: 30
- Crescent: 49
Kennedy + Roosevelt
- Square footage: 4,247 sq. ft.
- Banquet: 220
- Theater: 280
- Reception: 325
- U Shape: 75
- Classroom: 150
- Board: 75
- Crescent: 182
Reagan
- Square footage: 1,080 sq. ft.
- Banquet: 60
- Theater: 80
- Reception: 70
- U Shape: 25
- Classroom: 36
- Board: 27
- Crescent: 42
Taft
- Square footage: 821 sq. ft.
- Banquet: 40
- Theater: 50
- Reception: 50
- U Shape: 21
- Classroom: 33
- Board: 18
- Crescent: 28
Photos
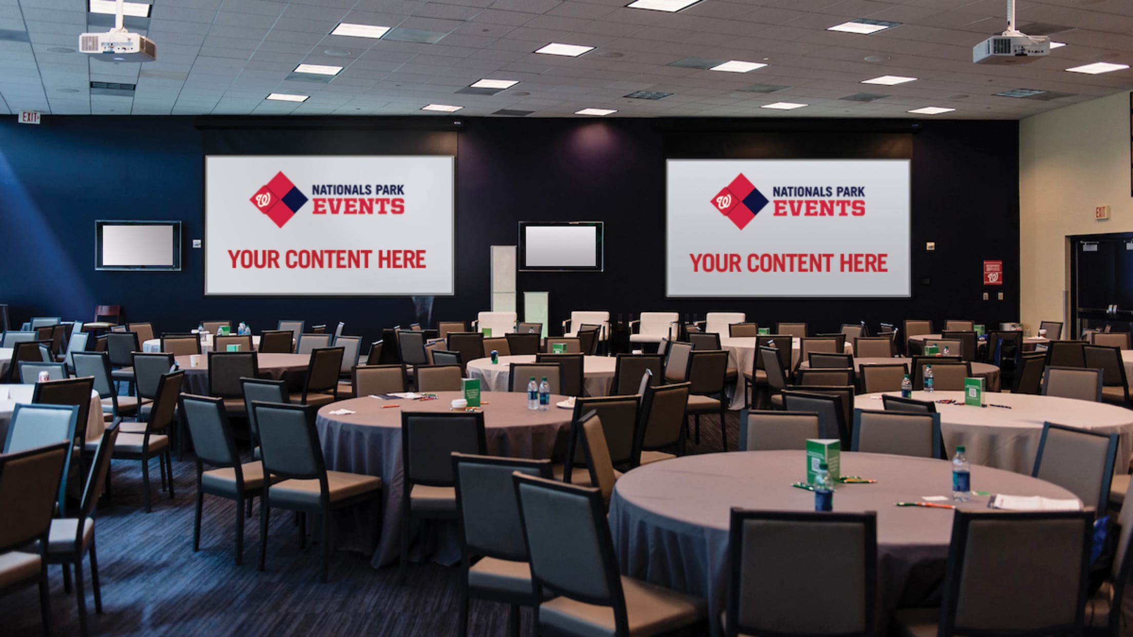

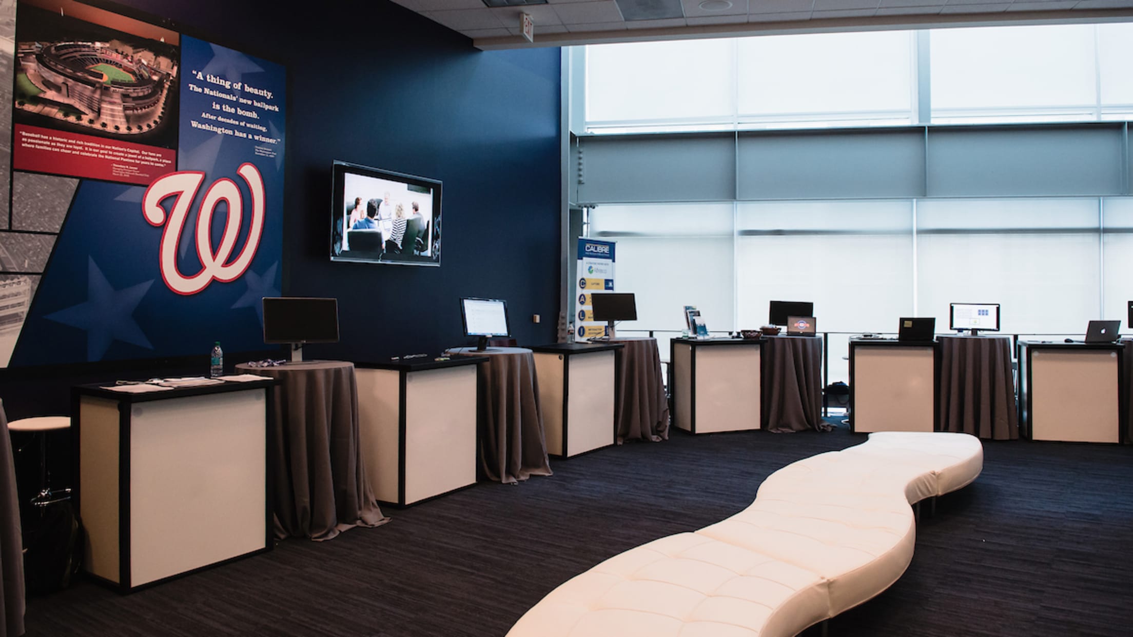
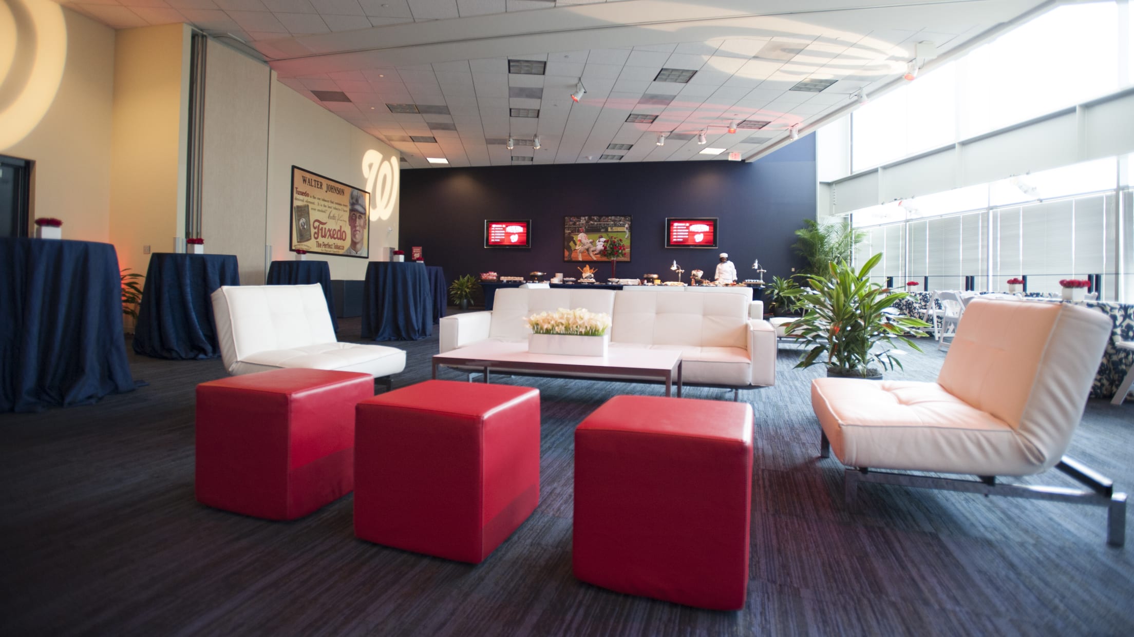
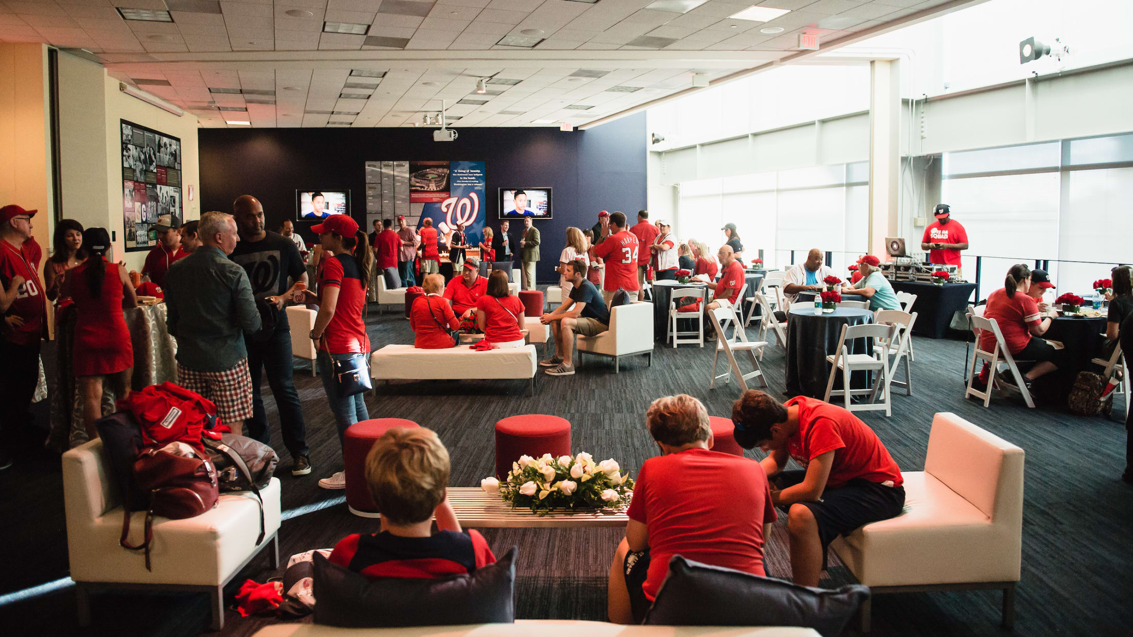
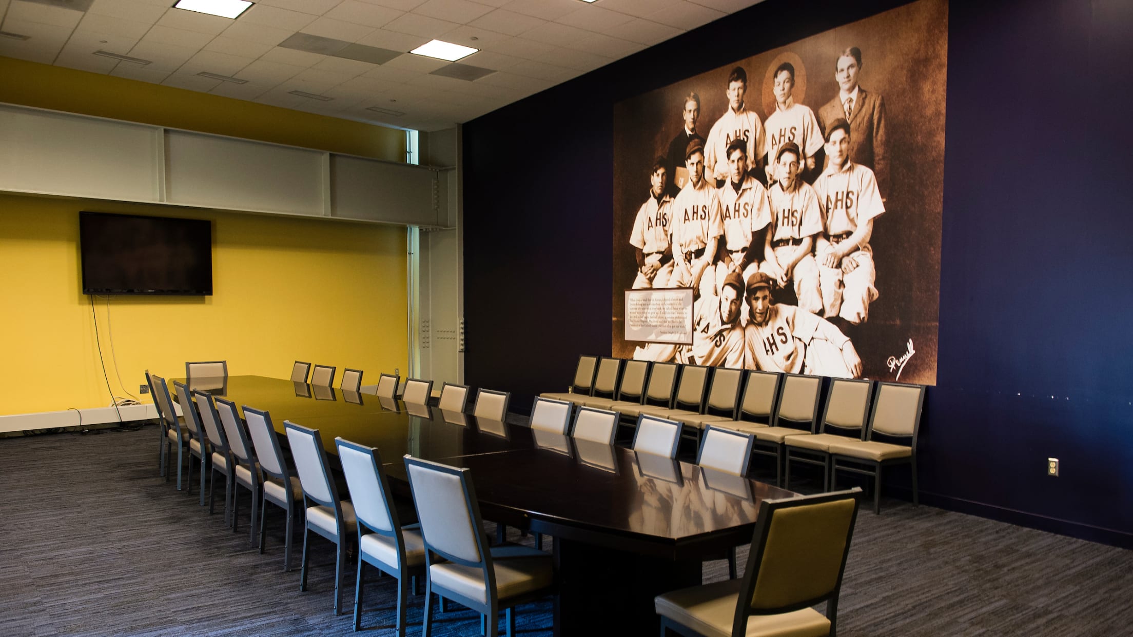
Floor Plan
