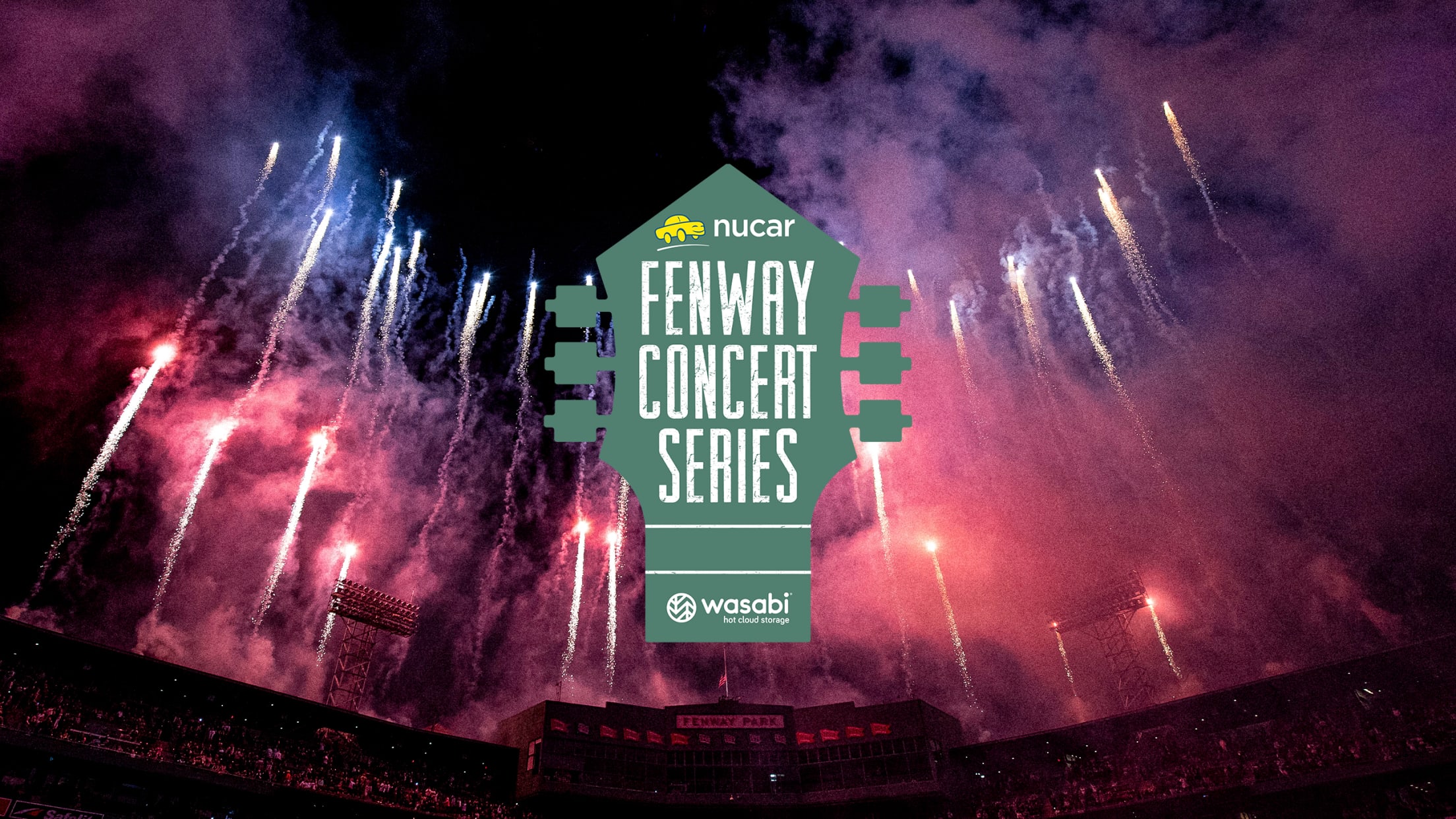Headlines
View All- Everyday opportunity is there for Mayer, but he'll have to earn it
- Who will be Boston's No. 5 starter? That and more to watch in camp
- Who will take the title in a stacked AL East? Let's discuss
- Rafaela's main reason for playing in Classic? Xander Bogaerts
- Solve today's Red Sox trivia puzzle
- MLB+ is the new hub for MLB Network and live game audio all season long
- Crochet knows former college coach Vitello will thrive in MLB
- Latest Red Sox injuries & transactions
- Red Sox Top 30 Prospects list
Promotions




Shop Gear










